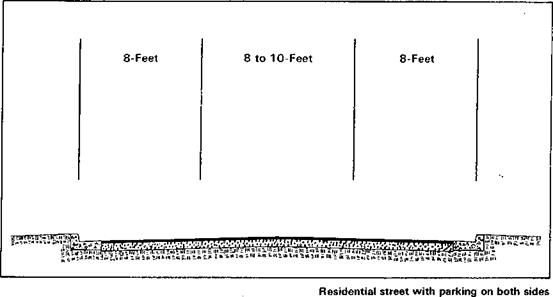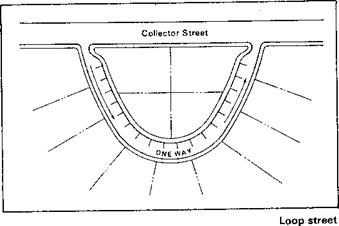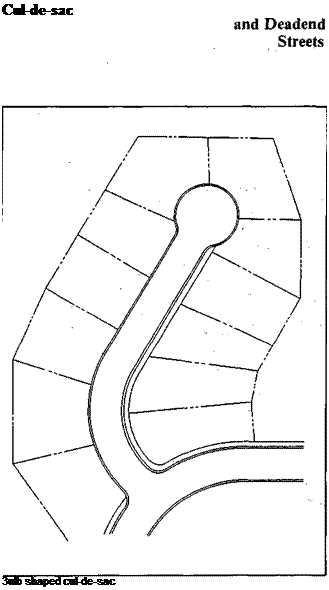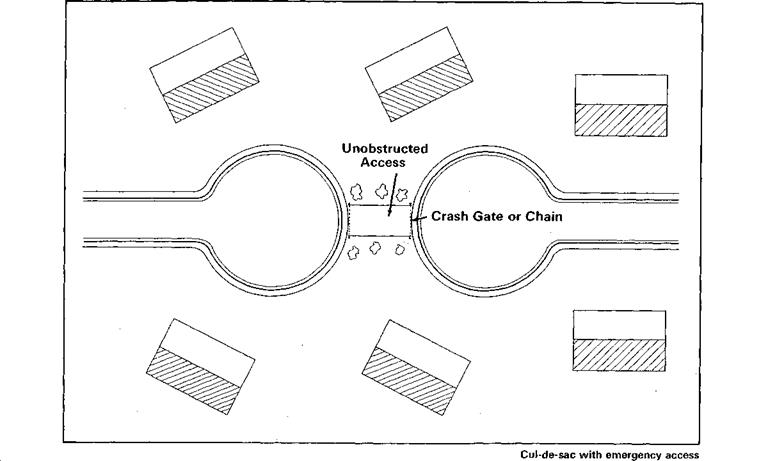STREETS
Streets are an integral part of neighborhoods, and must be designed to provide adequate access to individual lots with minimal interference in the daily lives of residents. Wide pavements and rights-of-way occupy land which could be used to increase housing density or as open space. Following are guidelines for local streets:
• Limit right-of-way widths to the minimum necessary for street construction and maintenance.
• Use easements rather than rights-of-way for sidewalks and utilities.
• Design streets for their anticipated use.
• Coordinate street widths with the number of travel lanes and amount of parking necessary.
• Reduce pavement thickness, where possible, to match structural design with actual performance needs of subdivision streets.
• Reduce the traditional radius requirements for "bulb" cul-de-sacs, or substitute hammerheads, T-turnarounds, and islands.
|
R. O.W. |
|||
|
S/W. |
s/w^ |
||
|
w ції ї(мгіч= in in»*»ч а і*2-*гіи ; hi • «ги< *’и aiui wi*tu її |
і s«<i * їм * in»uu«i**a; k< |
|
Typical right-of-way |
 Rights-of-way are publicly-owned land on which streets, sidewalks, curbs, and gutters are built, and which often accommodate utilities such as water, sewer, and electrical service. The government body that owns the right – of-way grants the right of use and passage to the public, or to designated parties such as utilities, under conditions specified by the government. Right-of-way land is not on the property tax rolls and generates no tax income.
Rights-of-way are publicly-owned land on which streets, sidewalks, curbs, and gutters are built, and which often accommodate utilities such as water, sewer, and electrical service. The government body that owns the right – of-way grants the right of use and passage to the public, or to designated parties such as utilities, under conditions specified by the government. Right-of-way land is not on the property tax rolls and generates no tax income.
Easements are rights of passage and/or use on property that remains in private ownership. In residential situations, the owners of easement land are homeowners, and the holder of the easements is the utility company or municipality. The municipality prescribes types and conditions of use of easements, as it does for rights-of-way. The satne access to utilities is available as when utilities are installed in rights – of-way. Easement land is taxable.

![]() Use of easements as an alternative to rights-of-way provides benefits to each of the parties involved in residential development.
Use of easements as an alternative to rights-of-way provides benefits to each of the parties involved in residential development.
The municipality gains:
• Additional land on the tax rolls
• Reduction in land for which it has responsibility of maintenance
The builder gains:
• More land to sell
• Increased design flexibility
The homeowner gains:
• More usable land
• Lower home costs
Jurisdictions routinely specify a minimum right-of-way width of 50 feet or greater, which comprises sufficient width for a roadway 30 to 36 feet wide, with broad margins for sidewalks and utilities. Such specifications reflect a past era of lower land values. In today’s environment, they should be subjected to rigorous review to reduce housing costs.
 The basic facility that must be accommodated by a right-of-way is the roadway with its associated shoulders, curbs, and gutters. As discussed below, traditional designs often resulted in streets much wider than were necessary. This was done for two reasons:
The basic facility that must be accommodated by a right-of-way is the roadway with its associated shoulders, curbs, and gutters. As discussed below, traditional designs often resulted in streets much wider than were necessary. This was done for two reasons:
• Detailed planning to relate road width to reasonable anticipated usage was usually not carried out.
• Substantial road capacity was routinely built to allow for unevaluated possibilities of "future growth."
The first step in reducing right-of-way width is substituting detailed traffic analysis and planning for general guidelines, and applying this planning to the width of residential roadways and connecting streets.

|
Sidewalks located outside right-of-way
Other uses of rights-of-way, including sidewalks, placement of utilities, snow storage space, and planting strips, should be evaluated. One alternative is to accommodate uses other than roads with easements. If easements cannot be used for such applications, right-of-way requirements for them often can be reduced, as discussed in ensuing sections.
Several configurations are illustrated with different ROW limits. Each varies according to the pavement width, the sidewalk placement, utility strips, and other related items.
 State highway standards often serve as a basis for local street standards. However, traffic characteristics, _ construction and maintenance requirements, and performance needs of residential streets differ from those of highways. Reductions in cost and in land use can be achieved by
State highway standards often serve as a basis for local street standards. However, traffic characteristics, _ construction and maintenance requirements, and performance needs of residential streets differ from those of highways. Reductions in cost and in land use can be achieved by
designing residential streets so as not to exceed these characteristics, requirements, and needs. This will often involve departure from established criteria and practices which are based on broad application of general rules rather than individual analysis.
 Local construction standards often specify a minimum pavement width of 30 to 36 feet, an excessive amount of space for most residential streets. Depending on such factors as speed limit, parking requirements, and lane width, street pavement widths can be reduced to as narrow as 18 feet.
Local construction standards often specify a minimum pavement width of 30 to 36 feet, an excessive amount of space for most residential streets. Depending on such factors as speed limit, parking requirements, and lane width, street pavement widths can be reduced to as narrow as 18 feet.
Such narrower streets will effectively and safely accommodate the relatively low speed limits appropriate for subdivisions.
The number of lanes and their width are the primary factors upon which pavement width should be based. Eight feet is usually adequate for parking lanes, with moving lanes requiring 8 to 10 feet depending on individual conditions. Guidelines

published jointly by the National Association of Home Builders, the American Society of Civil Engineers, and the Urban Land Institute state that a street width of 24 feet is adequate for two parking lanes and one moving lane. On low volume, low speed streets typical in a residential neighborhood, it is not necessary to provide two unobstructed moving lanes. If two cars are parked directly across from each other, there is usually room for one moving vehicle to pull over and let the other pass. This is a minor inconvenience on a residential street and is outweighed by the savings in land, construction, and maintenance costs.

Pavement widths can be narrowed further by eliminating one or both parking lanes. Rural streets and collector streets that do not provide direct access to homes are not used for parking and do not require a pavement width greater than that which will allow two cars to pass. Pavement widths of 18 to 20 feet are adequate for such roads.
![]() Loop streets can reduce costs, especially if designed for one-way’ traffic. A 16- to 18-foot pavement on
Loop streets can reduce costs, especially if designed for one-way’ traffic. A 16- to 18-foot pavement on
a one-way loop will accommodate both moving traffic and a lane of parked cars, as illustrated.
The one-way loop provides two points of ingress and egress for fire equipment and other emergency vehicles.
Construction of a safe, durable roadway is a function of traffic volume, of the weight of vehicles expected to use the roadway, and of underlying soil conditions.
State highway departments generally prescribe minimum standards for state roads regarding the thickness of pavements and construction materials and methods. These standards are for roads that will ordinarily carry heavier vehicles and more traffic than expected on subdivision streets. However, many municipalities and local governments adopt standards for subdivision streets that reflect those for state roads. Significant cost savings can be realized by substituting analysis of the actual functional requirements of subdivision streets.
A minimum thickness of 8 to 12 inches for the base layer of crushed stone aggregate, or other material underlying the paved road surface, is not an uncommon requirement for residential streets. Consideration can be given to reducing the thickness of the base layer to match actual functional requirements, as was done in the Lacey, Washington, affordable housing project, as shown.


Local aggregates for the base layer are often available at lower cost than typical crushed stone bases. Such materials should be used when possible. ‘
Intermediate asphalt applications, usually a carry-over from highway construction practices, can be eliminated from most subdivision street designs. Because the major contribution to pavement stability is provided by the underlying base layer and subgrade, a single 1 1/2-inch to 2-inch surface course, depending on the size of the aggregate in the asphalt, is usually adequate.
 In addition to savings from adoption of functional construction criteria, other savings can be achieved through modification of certain features of layout and design.
In addition to savings from adoption of functional construction criteria, other savings can be achieved through modification of certain features of layout and design.
Alternative designs for the traditional large "bulb-shaped" cul-de-sac can be cost effective. Many communities require that cul-de-sacs have a radius of 50 to 60 feet. However, 35 to 40 foot cul-de-sacs are adequate in most residential settings.
Large cul-de-sacs are often adopted at the urging of fire officials to assure an adequate turning radius for firefighting equipment. In some instances, requirements of this type have been in effect for substantial periods of time and reflect the time when fire trucks did not have reverse gears. However, 50 feet significantly exceeds the turning radius of modern compact fire trucks. Communities with very large trucks should consider more compact equipment at replacement time, both for direct savings and for additional savings through the adoption of more economical street designs.

Cul-de-sacs and deadend streets can be laid out "back to back" with a short intervening space between them over which the municipality has an easement for use as emergency access. The concept of emergency access can also be applied to deadend streets that have been narrowed as a cost saving measure. Property owners should not be permitted to install any type of fencing, planting, or landscaping that would form a serious barrier to emergency vehicles.


Other cost-saving alternatives to the traditional bulb-shaped cul-de-sac include the hammerhead or T-turnaround, and islands. Both configurations require significantly less pavement than is required for bulb cul-de-sacs and a narrower right-of – way.






Leave a reply