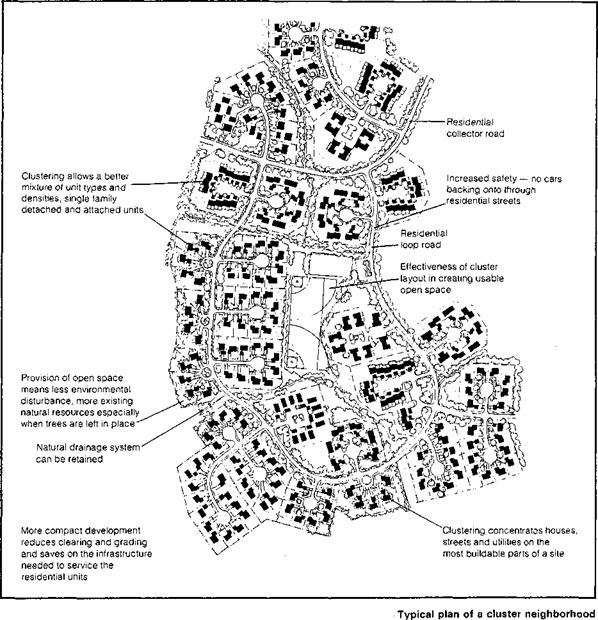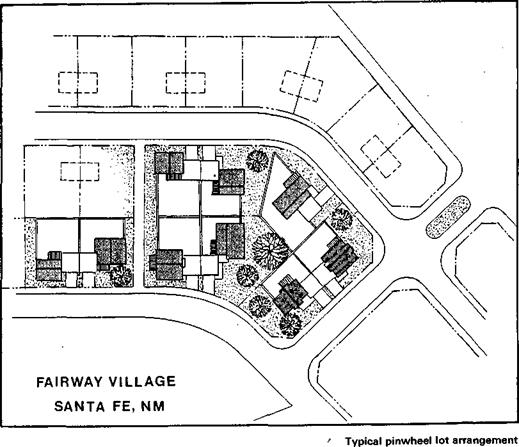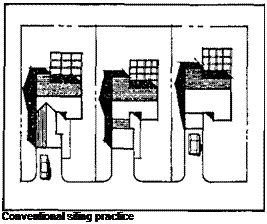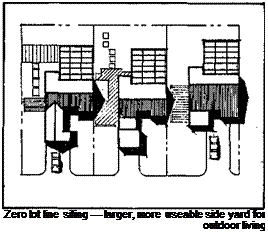SITE PLANNING
Successful approaches to affordable housing require more efficient utilization of land than has often characterized American home building practices in the past.
In most of the demonstration projects, reducing land cost per housing unit was the biggest single factor in achieving affordability. Lower housing cost is therefore closely linked to greater density of land utilization per acre.
This, in turn, poses challenges in the design and aesthetics of housing and land use to maintain and even improve liveability in the context of increased density.
Following are guidelines for site planning:
• Encourage plans to increase density and maintain open space.
• Avoid development plans with wide streets in grid patterns, large lots, deep setbacks, and low density.
• Encourage open space and preservation of natural features in site plans.
• Support cluster plans which increase density and create open space, provide adequate parking, and design privacy landscaping.
• Reduce or eliminate setbacks from all four lot boundaries.
• Support "zero-lot-line" and "Z" lot configurations.

 Traditional housing development plans prevalent in the Post-World War II oeriod are characterized by a grid oattern of wide streets with houses on ‘arge lots with large setbacks.
Traditional housing development plans prevalent in the Post-World War II oeriod are characterized by a grid oattern of wide streets with houses on ‘arge lots with large setbacks.
Such plans were widely viewed as affording privacy and providing desirable residential environments. These views were reflected in local housing ordinances, which often restricted density per acre and specified large setbacks.
However, there is little reason to believe that this extravagant use of land made any meaningful contribution
to the goals of desirability and privacy. There is nothing intrinsic in the arrangement which promotes or increases privacy, and "desirable residential environments" often turned out to be urban sprawl. In many instances, little provision was made fon open or common land or for integration of common open space in the overall design of the development.
This type of development does not make efficient use of community seryices such as roads, and water and sewer systems because of the relatively low density. The cost of their wasted capacity is borne by both residents and the public sector.
 There are a number of ways in which well-planned higher density can contribute to, rather than detract from, beauty and liveability. For example, a greater amount of common open space and more possibilities for preservation of attractive natural features of the site are often easier rather than more difficult to incorporate into good plans for higher – density occupancy.
There are a number of ways in which well-planned higher density can contribute to, rather than detract from, beauty and liveability. For example, a greater amount of common open space and more possibilities for preservation of attractive natural features of the site are often easier rather than more difficult to incorporate into good plans for higher – density occupancy.
Other potential problems of higher density can be overcome through innovative planning. Two such problems are privacy and parking. Privacy can be provided by coordinating arrangements of fences and/or planting. For attached units, sound conditioning can be incorporated into common walls.

|

![]() Many clustering arrangements have been successfully designed to combine higher density, beauty, and liveability. Clusters can be incorporated into site development plans to preserve open space for community use while reducing development costs.
Many clustering arrangements have been successfully designed to combine higher density, beauty, and liveability. Clusters can be incorporated into site development plans to preserve open space for community use while reducing development costs.
In addition, it has been found that such arrangements can increase the sense of community among residents within each cluster and among adjacent and neighboring clusters. A cluster can become a psychologically identifiable "place" more easily than can rows of detached houses on rectangular lots. Groups of clusters can relate to each other through joint access to common land.

Clusters can be designed for siting single-family detached or attached homes, duplexes, quadplexes, etc.


 The traditional practice of using large setbacks from all four boundaries of the lot reduces the usability of land on both sides of the house, particularly on smaller lots. By placing the house directly on the lot line on one side, usable land on the other side is doubled.
The traditional practice of using large setbacks from all four boundaries of the lot reduces the usability of land on both sides of the house, particularly on smaller lots. By placing the house directly on the lot line on one side, usable land on the other side is doubled.
This "zero-lot-line" approach is basically a detached version of the duplex home. That is, by moving one duplex unit away from the common wall to the other side of the lot, high density is maintained while creating a freestanding single-family detached subdivision. This approach combines two small unusable side yards into one large usable side yard. Usually, main living areas are oriented toward the side, taking advantage of the "court."
On the smaller lots that most often are used in affordable housing developments, this can make the difference between having or not having usable outdoor space.

![]() An adaptation of the zero-lot-line approach is an innovative concept called "Z" lots. Sometimes called "herringbone" or "sawtooth", these angled lots expand frontages and expose more of the home to the street. Because of the angle, garages don’t dominate the streetscape as much as in more traditional rectangular lot layouts, especially if garage door locations are alternated. The JVAH site in Everett, WA, included a variation on the "Z" lot approach with garages set at an angle with the homes and the street. ‘
An adaptation of the zero-lot-line approach is an innovative concept called "Z" lots. Sometimes called "herringbone" or "sawtooth", these angled lots expand frontages and expose more of the home to the street. Because of the angle, garages don’t dominate the streetscape as much as in more traditional rectangular lot layouts, especially if garage door locations are alternated. The JVAH site in Everett, WA, included a variation on the "Z" lot approach with garages set at an angle with the homes and the street. ‘






Leave a reply