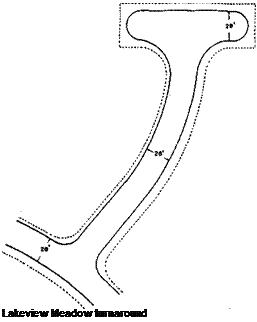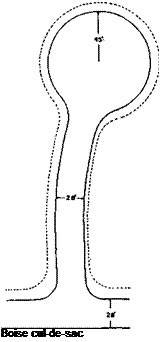EXAMPLES FROM THE DEMONSTRATION PROJECTS
 At Woodpointe, the Knoxville/ Knox County Planning Commission approved modifications in right-of-way, road width, and road construction requirements, as follows:
At Woodpointe, the Knoxville/ Knox County Planning Commission approved modifications in right-of-way, road width, and road construction requirements, as follows:
• The right-of-way width requirement was reduced from 50 feet to 35 feet on streets leading into cul-de – sacs, and from 50 feet to 30 feet on other streets.
• The street width requirement was reduced from 26 feet to 22 feet, with a further reduction to 20 feet on deadend streets where there was no possibility of future extension.
• The thickness requirement for the base layer of the roadway was reduced from 8 inches to 6 inches crushed stone, and the surface coarse was reduced from 2 inches to 11/4 inches.
Woodpointe employed two approaches to reducing the costs associated with traditional cul-de-sac construction.
In the first approach, cul-de-sac radius was reduced from 40 feet to 30 feet resulting in savings of 2,199 square feet of pavement and buildable land, or nearly half an additional lot per cul-de-sac. In the second approach, cul-de-sacs were replaced by island turnarounds with a 16-foot pavement width surrounding a 14-foot diameter island.

Costs for clearing and grading were reduced $13,267 due to reduction in ROW widths. Total savings in street construction at Woodpointe amounted to $38,267, or $705 per lot.
Comparison of right-of-way
Everett, At Sunridge, the city of Everett Washington permitted 60-foot and 50-foot right – of-way requirements to be reduced to 26 feet and 24 feet respectively.
The reduction from 60 feet to 26 feet increased the amount of available land by 3,400 square feet per 100 linear feet of street. Since the minimum lot size was 4,500 square feet, an additional lot could be gained for every 133 linear feet of 26-foot wide street.
In Woodland Hills, streets are privately owned and maintained by a homeowners’ association. In exchange for being relieved of street construction and maintenance cost, the city agreed to the following reductions in required widths for rights-of-way and streets:
• 

 Collector loops: Rights-of-way were reduced from 60 feet to 40 feet, and street widths were reduced from 32 feet to 24 feet.
Collector loops: Rights-of-way were reduced from 60 feet to 40 feet, and street widths were reduced from 32 feet to 24 feet.
• Side streets: Rights-of-way were reduced from 50 feet to 30 feet, and street widths were reduced from 26 feet to 18 feet.
The reduction in right-of-way requirements added three acres of available land for building. An additional 29 lots were created from this design.
Standard street construction in Lacey involves a 6-inch subbase layer, a 2- inch crushed stone layer, and a 2-inch asphalt surface. Phillips Homes conducted soil bearing tests throughout the site of The Park. On the basis of the results of these tests and analysis of anticipated traffic, the city agreed to street construction that involved only 2 inches of crushed stone and a 2-inch asphalt surface. A cross section comparison of the standard Lacey street and streets in The Park, is shown earlier. Elimination of the 6-inch subbase layer saved $74,820, or $425 per unit.
At Lakeview Meadow, the city of Boise permitted installation of 28-foot wide T-turnarounds in place of three 90-foot diameter cul-de-sacs. This saved 8,586 square feet of paving.
![]()

 After construction was completed, tests of ingress and egress by city fire trucks were conducted. The equipment performed in the T-turnarounds to the satisfaction of the city’s fire officials.
After construction was completed, tests of ingress and egress by city fire trucks were conducted. The equipment performed in the T-turnarounds to the satisfaction of the city’s fire officials.
 |
Pavement width was also reduced in: Phoenix, Arizona; Santa Fe, New Mexico; Portland, Oregon; Christian County, Kentucky; Crittenden County, Arkansas; Lincoln, Nebraska; Sioux Falls, South Dakota; White Marsh, Maryland; and Greensboro, North Carolina.
Rights-of-way were reduced in Charlotte and Greensboro, North Carolina.






Leave a reply