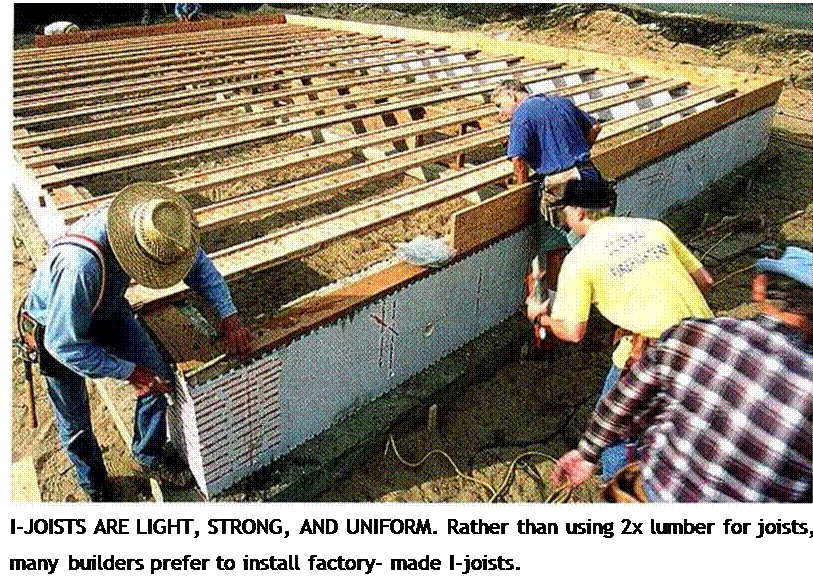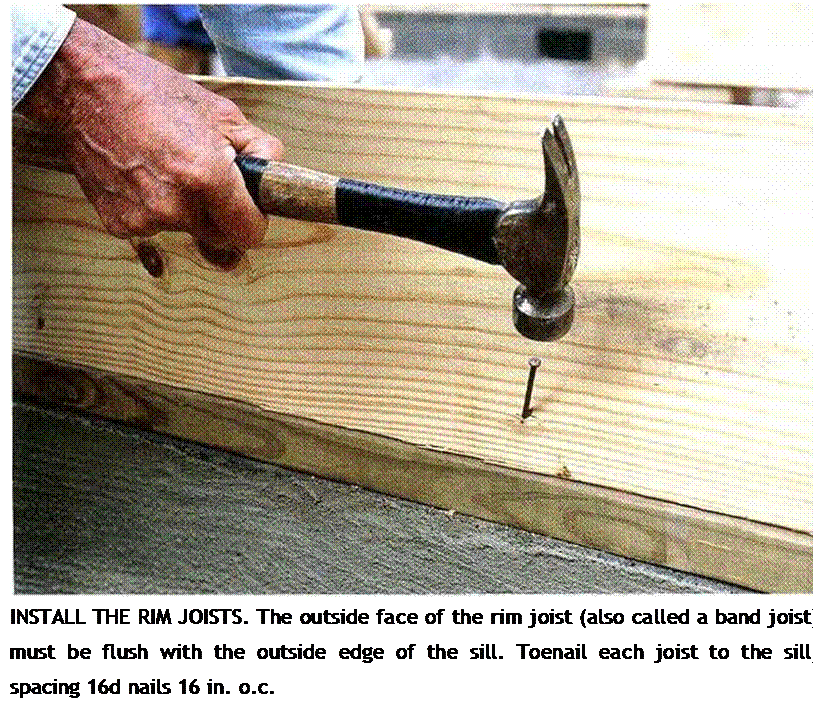Safety on the Job PNEUMATIC NAILERS

FOR THE MOST PART, volunteers who help build Habitat houses use only hammers to drive nails. But these days, buildings are often nailed together with all kinds of pneumatic nailers. These tools have been around for 40 years or so and are generally good, reliable tools. Models are available for framing, finish work, siding, and shingling. However, as with all power tools, there are basic safety considerations to keep in mind.
♦ Treat a pneumatic nailer with respect. Be mindful of what you are doing. Never point a nailer at yourself or at others.
♦ Read and follow the instruction manual regarding
its maintenance and use.
♦ Don’t walk around with your finger on the trigger. You could bump the nailer against your leg, releasing the safety and accidentally firing a nail.
♦ Adjust the air pressure as needed. Larger nails require more pressure.
♦ Wear safety glasses or goggles.
♦ Disconnect the nailer from the air compressor before clearing a jammed nail.
♦ When nailing on a sidewall, don’t hold the nailer in front of your face. Hitting a metal strap or other hardware beneath the surface could cause the nailer to recoil into your face with considerable force.


Joists span a house from edge to edge, providing support (and a nailing surface) for the subfloor and a platform for the walls. Many older houses were built with undersized joists that were unable to keep floors and ceilings from sagging. Building codes today help ensure that joist sizing and spacing are more than adequate to keep floors rock solid yet resilient. Joists are normally spaced to allow for the most efficient use of full-size (4-ft. by 8-ft.) sheets of OSB or plywood. Joists cut from 2x lumber are generally spaced 16 in. or 24 in. o. c. Engineered wood I-joists can be spaced on centers of 12 in., 16 in., 19.2 in., or 24 in.
Solid lumber vs. engineered I-joists
Up until 20 years ago, most of the floors in this country were built with standard 2x joists. These days, more floors are being built with engineered I-joists. So named because of their Tprofile, I-joists have plywood top and bot tom chords connected by an OSB web (see the
photo above). They offer several advantages over solid lumber. Being an engineered product, they are knot-free and can span long distances without interior support. I-joists don’t swell, shrink, crack, or warp the way solid lumber does. They are much lighter and easier to carry than 2x joists. And they’re uniform in size. In a load of 2x joists, you might find up to % in. of variation in joist width. I-joists don’t vary; once installed, they create a dead-



level floor. Nails driven through the sheathing into the top chord arc less likely to come loose and create a squeaky floor, especially when the sheathing is applied with adhesive. In terms of price, they are competitive with standard – dimension lumber. Installation details foil-joists are slightly different than those for 2x joists. I ‘ll cover those differences just ahead.






Leave a reply