SHEAR WALL DESIGN CONSIDERATIONS
|
|||
|
|||
 |
|||
|
|||
|
|||
|
|||
|
|||
|
|
|

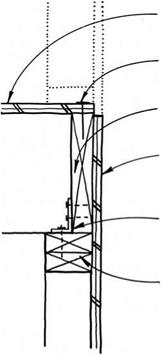
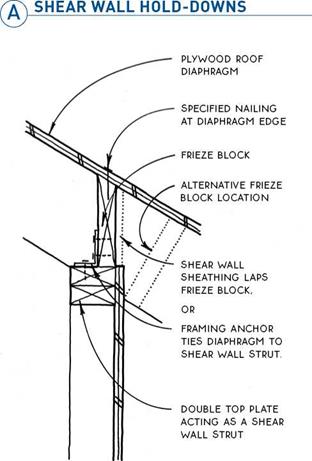
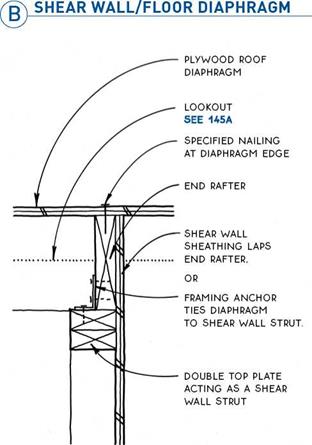

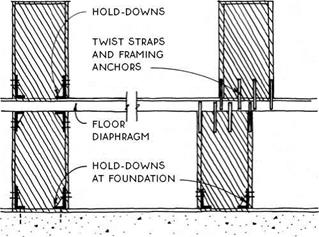
|
|
|
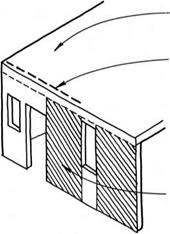
![]()
When shear walls are required on upper floors, they must be tied, through the floor diaphragm, to the shear walls below. If upper and lower shear walls align, their comers may be tied with hold-downs (see 86A) with the lower hold-downs inverted. If the shear walls do not align, their edges may be tied to the diaphragm with a combination of twist straps (for uplift) and framing anchors (for horizontal shear).
ґдЬ SHEAR WALL/SHEAR WALL_______
V—’ Tie between Floors
Drag struts are sometimes required to tie the diaphragm to the shear walls, especially if the diaphragm is not bounded by shear walls at each end. A drag strut consists of a long metal strap firmly attached to the diaphragm above the shear wall. The drag strut extends into the diaphragm in a line parallel to the shear wall to pull or “drag” the force from the diaphragm to the shear wall.
|
|
Garages with wide doors and limited walls are typical of buildings requiring shear walls. These conditions are so typical that several companies have developed proprietary premanufactured walls specifically for garages. The shear walls are strapped to the door header and work in conjunction with it. Garage shear walls are also commonly site-built.
|
|
|
STIFF HEADER STIFF COLUMN SHEAR PANEL STRAPS TIE COLUMNS TO PANEL & HEADER. |
Engineers can design reinforced windows so the window can extend virtually from wall to wall in small buildings and building extensions. A shear panel below the window opening is strapped to stiff single-piece or built-up columns at the corners. The columns effectively cantilever up from the panel, stiffening the entire wall.
![]()

![]()
![]()
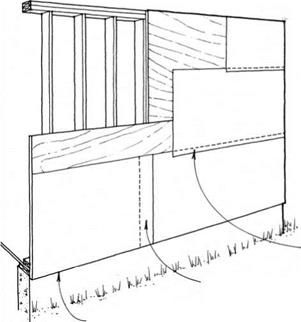 Once the walls are framed and sheathed, they must be protected from moisture. This involves the installation of a moisture barrier. The moisture barrier must be coordinated with an air barrier (to control air infiltration), a vapor retarder (to control water vapor), and insulation.
Once the walls are framed and sheathed, they must be protected from moisture. This involves the installation of a moisture barrier. The moisture barrier must be coordinated with an air barrier (to control air infiltration), a vapor retarder (to control water vapor), and insulation.
A moisture barrier (also called a weather barrier or water-resistive barrier) is a membrane directly under the siding that prevents any water penetrating the siding from reaching the sheathing or the framing. An effective moisture barrier stops liquid water but lets water vapor through, thereby letting the wall breathe.
A vapor retarder (formerly known as a vapor barrier) is a membrane on the warm side of the wall (usually the interior) that retards the passage of water vapor from the warm inside air into the cooler wall, where it could condense (see 120).
An air barrier limits the infiltration of air through the wall. Either a moisture barrier or a vapor retarder may be detailed to seal the wall against air infiltration, thereby becoming an air barrier as well (see 120).






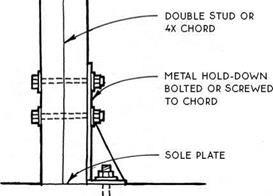
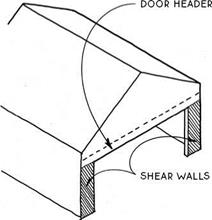
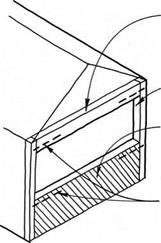
Leave a reply