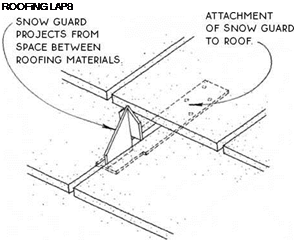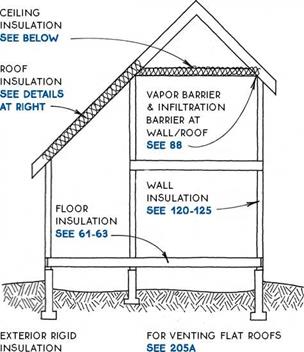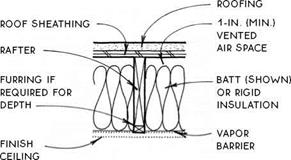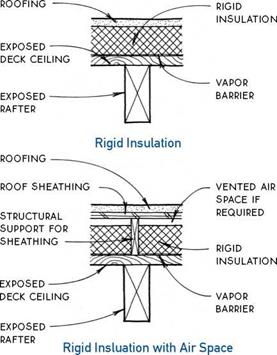GUTTER/EAVE
 |
Snow guards, or snow clips, are metal protrusions that are integrated with the roofing to prevent snow from sliding off the roof. They are either clipped to the top edge of the roofing material (tiles and slate) or are nailed integral with it (shakes and shingles). Snow guards are used at the rate of 10 to 30 guards per square, depending on roof steepness.
|
SEE 121-122 |
Most heat is potentially lost or gained through the roof, so ceilings and roofs are generally more heavily insulated than floors or walls. Building codes in most climates require R-30 in roofs. The temperature difference between the two sides of a roof or ceiling can cause condensation when warm, moist interior air hits cold surfaces in the roof assembly. It is therefore important to place a vapor barrier on the warm side of the insulation (see the drawing above right) and, in most cases, to ventilate the roof (see 200).
Ceiling insulation—Ceiling insulation consists typically of either fiberglass batts placed between ceiling joists before the ceiling is applied or loose-fill insulation blown (or poured) into place in the completed attic space. The loose-fill type has the advantage of filling tightly around trusses and other interruptions of the attic space and of being able to fill to any depth. With either type, the vapor barrier should be located on the warm side of the insulation.
When trusses or shallow rafters restrict the depth of insulation at the edges of the ceiling, ventilation channels may be needed (see 201). Baffles may also be required to keep insulation from obstructing roof intake vents or from being blown out of place.
Roof insulation—Roof insulation may be fiberglass batts or rigid insulation. If the rafters are deep enough, batts are the most economical. When the rafters do not have adequate depth for batts, rigid insulation must be fit between the rafters. In both cases, a 1-in. air space must be provided above the insulation for ventilating the roof.
|
|
When the rafters are exposed to the living space below, the roof must be insulated from above. Rigid insulation is typically used because of its compactness and/or its structural value. Some roofing materials may be applied directly to the rigid insulation (e. g., membrane roofing on flat roofs); others require additional structure and/or an air space for ventilation.
|
& Structural Support |









Leave a reply