|
|
|
Handrails provide stability and security for the young, the old, the blind, and the infirm. In addition, handrails are a safety feature for anyone who uses a stairway—one of the most likely and dangerous places for people to trip and fall.
In terms of safety, the most important design feature of a handrail is its ability to be grasped, especially in an emergency. The іУз-іп. to 2-in. round rail is the most effective in this regard, as it allows the thumb and fingers to curl around and under the rail. Other shapes are allowable by code, but are less graspable.
The height of the handrail is usually specified by code. Most codes fall within the range of 29 in. to 36 in. above the nosing of the stairs. If the handrail is against a wall, a 1 Уз-in. space is required between the handrail and the wall.
The tops and bottoms of handrails should be designed so as to avoid snagging clothing. For this reason, many codes require returning handrails to the wall at both top and bottom.
|
|
|
HANDRAiL LAGGED TO BLOCKiNG THROUGH SPACER
1V2-IN. SPACER (MiN.) BLOCKiNG
interior finish wall
|
|
|
|
|
IV2-IN. SPACE (MIN.)
HANDRAIL
METAL BRACKET
BLOCKING
INTERIOR FINISH WALL
|
|
|
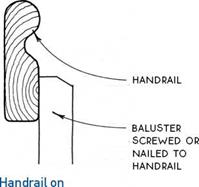
Open Balustrade
|
|
|
|
|
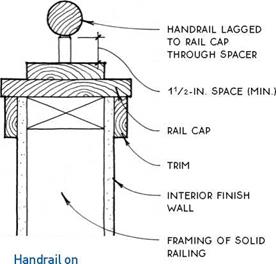
Closed Balustrade
|
|
|
|
|
|
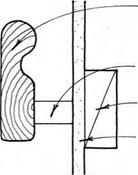
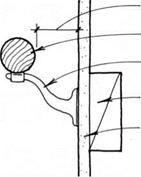
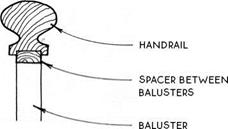
Exterior stairs made of wood should be built of weather-resistant species such as cedar or redwood or of pressure-treated lumber. Simple connections that minimize joints between boards are less likely to retain moisture. Where joints must occur, it is best to minimize the area of contact between pieces so that moisture will drain and the lumber can breathe.
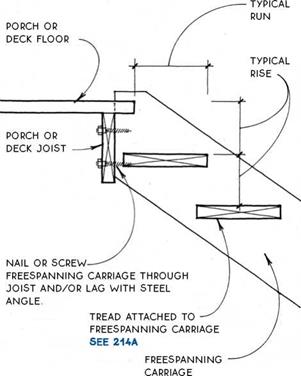 Most exterior wood stairs are freespanning. For long runs of stairs, the continuous unnotched carriage is usually required for strength (see 222B & D). Short runs of freespanning stairs may be strong enough with a notched carriage (see 222C). The notched carriage is, of course, also suitable for wood stairs built between two parallel concrete or masonry walls.
Most exterior wood stairs are freespanning. For long runs of stairs, the continuous unnotched carriage is usually required for strength (see 222B & D). Short runs of freespanning stairs may be strong enough with a notched carriage (see 222C). The notched carriage is, of course, also suitable for wood stairs built between two parallel concrete or masonry walls.

Open risers are often employed in exterior wood stairs, but solid risers, common on traditional porches, are useful to stiffen the treads. For wood porches, and decks, see 52-60.
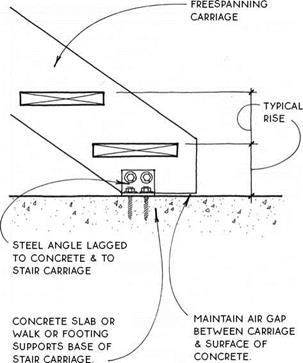



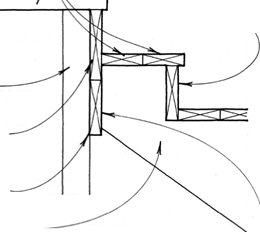 RiM JOiST OF PORCH
RiM JOiST OF PORCH
HEADER JOiST AT TOP OF STAiR CARRiAGE 2 X 12 NOTCHED CARRiAGE ALLOws
adequate structure only for short and medium freespanning stair runs.

EXTERIOR WOOD STAIRS
Notched Carriage/Wood Porch
EXTERIOR WOOD STAIRS
Freespanning Carriage at Ground
 |
|
The rabbeted riser/side-header joint is nailed from
|
|
|
two directions to lock the joint together.
|
|
|
|
|
|
|
BRiCK (OR CONCRETE PAGERS)
|
|
|
2X PRESSURE-TREATED OR DECAy-RESiSTANT HEADER RiPPED TO RiSER HEiGHT & ATTACHED AT Ends To walls or HEADER
|
|
|
|
|
nail joint through
RiSER & SIDE HEADER
|
|
|
|
|
2o« oo oo" o°o 0°
0 G О о О о о000 q
°°Ъ °о° Оо£%0а<>0 об
|
|
|
The sides of the brick steps
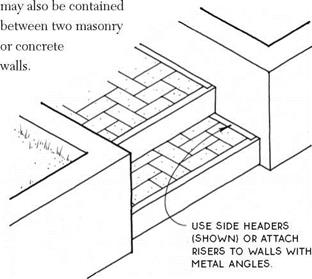
|
|
 |
|
compacted rock base or self-compacting pea gravel
|
|
|
The sides of the steps may be contained with 2x headers the same height as the riser, as shown below. These side headers may be staked to the ground so that they contain the step at the sides on their own.
|
|
|
A third alternative is to contain the sides of the steps with decay-resistant stringers at the slope of the steps. The risers may be attached directly to the stringers.
|
|
|
|



 Most exterior wood stairs are freespanning. For long runs of stairs, the continuous unnotched carriage is usually required for strength (see 222B & D). Short runs of freespanning stairs may be strong enough with a notched carriage (see 222C). The notched carriage is, of course, also suitable for wood stairs built between two parallel concrete or masonry walls.
Most exterior wood stairs are freespanning. For long runs of stairs, the continuous unnotched carriage is usually required for strength (see 222B & D). Short runs of freespanning stairs may be strong enough with a notched carriage (see 222C). The notched carriage is, of course, also suitable for wood stairs built between two parallel concrete or masonry walls.![]()




![]()

 RiM JOiST OF PORCH
RiM JOiST OF PORCH











Leave a reply