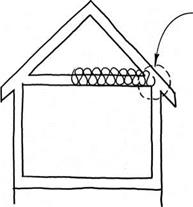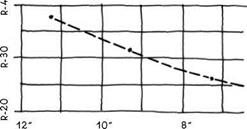CEILING & ROOF INSULATION
Compared to walls and floors, it is usually relatively simple to add insulation to the ceiling of a building. Insulation thickness can generally be increased without adding structure or other complications. Gravity holds the insulation in place, and the only disadvantage is a loss of attic space. In addition, the ceiling is where most of the heat is gained or lost from an insulated space, so the addition of insulation is especially effective.
|
|
|
iNSULATiON THiCKNESS LiMiTED HERE DUE TO ROOF PLANE |
The only complication occurs at the edge of the building where roof structure typically restricts the potential for insulation thickness. In standard construction, it is common to compress the insulation in this area and allow for ventilation using vent channels made especially for this purpose (see 201). But for superinsulated buildings, the compression of insulation in this area is not acceptable.
|
o
THiCKNESS OF R-38 BATT |
To overcome the problem, several strategies have been developed:
Rigid insulation—Because rigid insulation can have R-values approximately double that of batt insulation, it may provide thermal protection at the edge of the ceiling without any adjustments to the framing (see 199A). This strategy may not be feasible when the roof pitch is very low, when rafter depth is shallow, or when the ceiling insulation value is very high.
Raised-heel truss—It is quite common when ordering trusses to specify a truss that has extra depth at the ends to accommodate extra insulation. This is called a raised-heel truss. Raised-heel trusses require blocking to prevent rotation, but otherwise are installed just the same as standard trusses (see 199B).
Dropped ceiling—Full insulation thickness at the edge of the building can also be accommodated by dropping the ceiling below the top plate. To maintain a given ceiling height, this strategy would require extralength studs, extra siding, extra framing material for the ceiling, and extra labor. When using rafters (not trusses), a balloon-framed ceiling/wall connection (see 41A & B) would allow ceiling joists to act as ties and not be redundant (see 199C).
Raised plate—Raising the rafters to the top of the ceiling joists can increase the insulation thickness by the depth of the joists. The depth of the joists and rafters combined can be sufficient for superinsulation.
The extra cost of this strategy would include an extra rim joist, an extra plate, extra siding, and labor. The rafters need to be tied directly to the joists to counteract the thrust of the rafters (see 199D).
Vaulted ceilings—Vaulted ceilings do not restrict insulation thickness at the edge of the building because the insulation follows the pitch of the roof. The insulation value of vaulted roofs is limited only by the thickness of the roof itself (see 204A & B).
REDUCTION OF R-VALUE IN ВАТТ INSULATION DUE TO COMPRESSION








Leave a reply