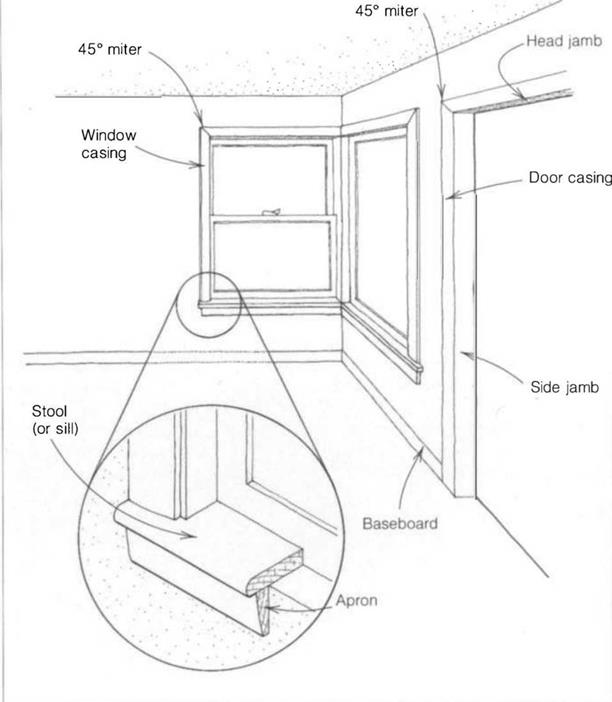Interior trim

might see on a Victorian-style house. Because I want the trim to look good,
I use hot-dipped galvanized, stainless – steel, or aluminum finish nails when installing exterior casing so that the nails won’t rust and stain the wood.
Interior casing goes around interior doors and windows and hides the gap between the drywall and doorjambs or window frame (see the drawing above). The joint where the side piece meets the casing at the top is usually a 45° miter.
Flat, rectangular casings that are wider and more affected by shrinking/swelling cycles are often cut square and butted together. Use finish nails to attach casing so they can be set below the surface and covered with wood putty.
The stool (sometimes called a sill) is the flat piece of trim installed at the bottom of a window (a perfect place to set flowers). Some windows have a stool built in as part of the frame, but more often than not the stool needs to be in-
stalled separately. A piece of trim called an apron covers the joint between the stool and the drywall below the window.
Baseboard runs horizontally and covers the joint between the wall and the floor. It is usually joined at outside corners with a 45° miter joint and is nailed to the wall with finish nails after the finish floor is installed. Interior corners can be joined with a 45° miter or with a coped joint (where one piece of trim is cut to match the profile of the mating piece).
Even though there are literally thousands of different styles of trim today, the ones used most often are still quite simple (some common profiles are shown in the drawing at right).






Leave a reply