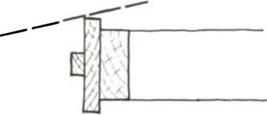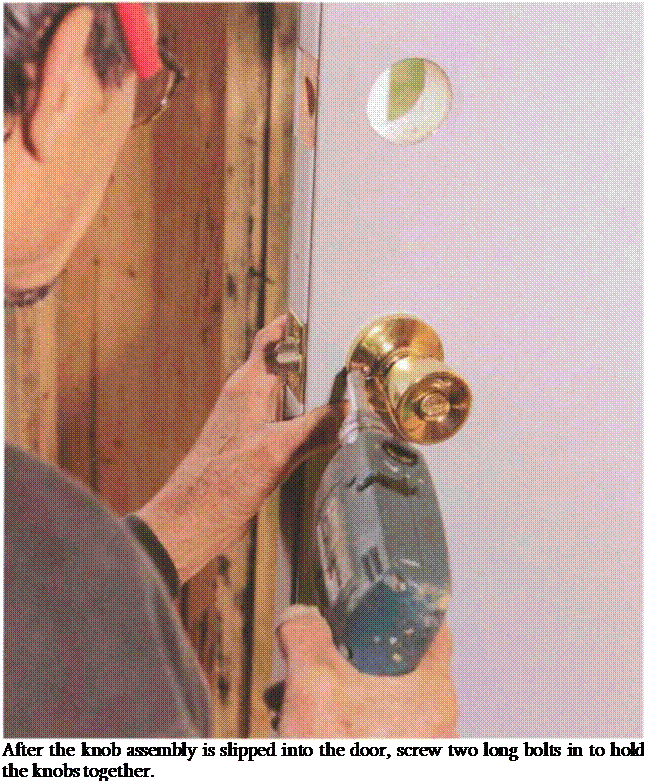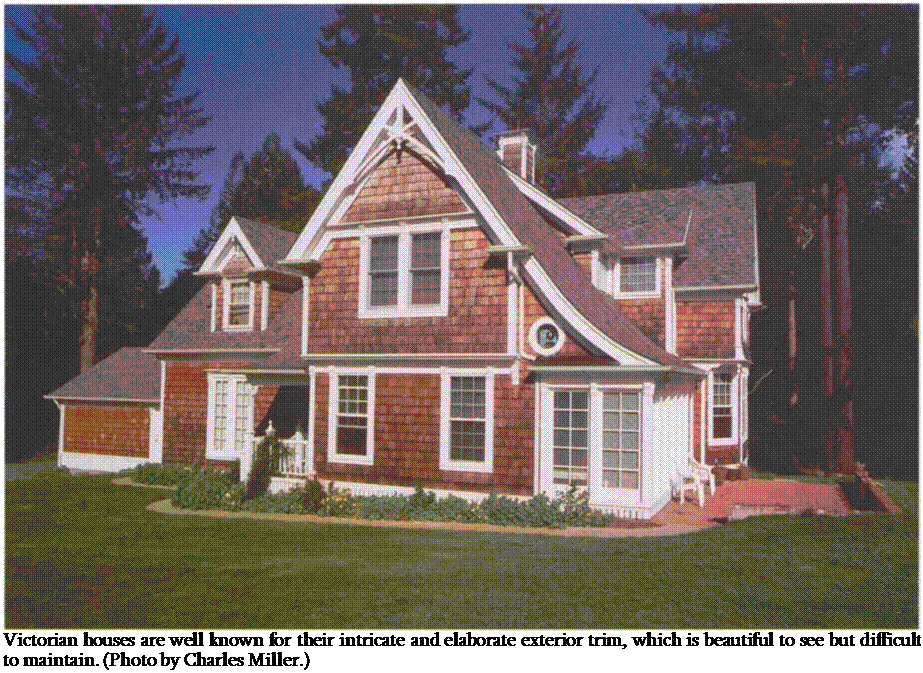Cross-sighting a door jamb
Cross-sighting ensures that a door fits accurately in its frame because the jambs are parallel to each other. You can cross-sight with strings, pulling two from corner to corner diagonally across the frame. If the strings just touch in the middle, the jamb sides are parallel. A faster way to do this is by eyeballing. Stand beside the wall about 3 ft. from the frame and sight along the side jambs to see if they line up with each other from top to bottom (see the drawing below).
When a house frame has been well plumbed and lined, jambs cross-sight easily. If the jambs aren’t parallel, place a 2x block against the bottom plate near the frame and hammer it until the wall moves enough so that both jamb sides line up. Then drive a 16d toenail into the bottom plate to hold it in place. If the jambs are terribly out of parallel, check to see what the problem is—the wall might be badly out of plumb and need correction.




Most prehung doors and their jambs are predrilled and premortised to accept the door lockset and dead bolt. Even then, you might need to whittle and adjust to install the lockset accurately. Although every lockset comes with installation instructions, here are the basic steps that I follow.
If the door is predrilled, insert the spring – bolt latch into its hole and mark around the outside of the face plate. I do this with a utility knife or sharp pencil to get a close fit. Remove the latch and carefully mortise with a sharp chisel to a depth equal to the thickness of the faceplate (about Ve in.). Then reinsert the latch into the hole, fit the faceplate into the mortise, and screw it flush with the door edge. If the door edge is pre
mortised, chisel out the corners so they are square before installing the latch. The knob assembly slips through the spring-bolt latch, and two longer bolts hold the knobs together (see the photo on the facing page).
Next install the strike plate. If it’s premortised, fit it in place just like the latch. It’s best to predrill the screw holes here so you don’t split the jamb. If the jamb isn’t premortised, place the strike plate over the hole and trace around it as you did for the latch bolt, then carefully mortise within the traced lines to a depth of about!/?6 in.—the thickness of the strike plate.

It’s often hard to get the strike plate to set correctly. When things are right, the door shuts and locks and is held firmly against the door stop or weatherstripping. Many strike plates have a lip that protrudes down into the jamb hole. So if the door rattles back and forth, you can bend this lip outward a bit until the latch fits firmly against it. If the latch won’t quite drop into the strike hole, try using a flat file to remove a bit of the metal along the front edge of the metal plate.
If this doesn’t work, the strike plate itself may have to be moved. Measure in on the door edge (door-stop side) to the flat side of the latch. On the jamb, place the tape measure against the stop and transfer the measurement taken above to locate the front inside of the strike plate. If the strike plate is remounted, the extra holes will have to be filled so that they can be sanded and painted.

EXTERIOR TRIM
I live near several Victorian houses, which are notable for their intricate and extensive exterior trim. While I admire the craftsmanship on these houses, I’m always thankful that I’m not the one responsible for their upkeep.
In this section, I’ll talk about cutting and installing basic exterior trim. While it may not be as ornate as the trim on a Victorian beauty, it’s far less time – consuming to install and maintain, which is an important consideration in our fast-paced world. There are many ways to trim a house, and a house that
looks quite ordinary can suddenly take on a whole new character just by using another style of trim.
Soffits are used to cover exposed rafter tails and roof overhangs. West of the Mississippi, the tendency is to leave the eaves open with rafters exposed. In the East, houses often have a soffit that fills the gap between the fascia and the wall. Many of these soffits are quite elaborate and ornate, but the trend in house building is toward simplicity. Elaborate soffits require a lot of material, special moldings, and considerable labor and cost to build.






Leave a reply