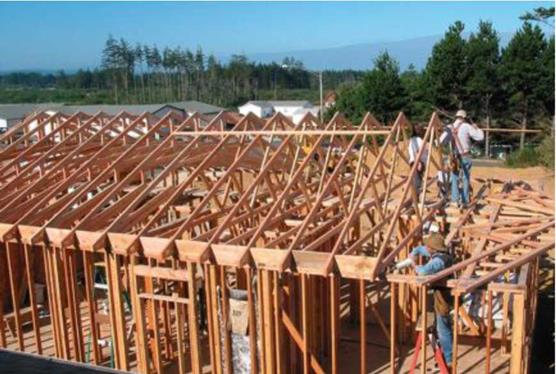. . Spreading the trusses
The temporary catwalk allows you to take a truss from a bundle and move it across the walls. Pull each truss, peak first, and spread it out near its layout mark. Each truss overlaps the previous one like a fallen domino.
STEP 2 INSTALL THE GABLE TRUSS
The first truss to be installed is the gable truss (also called an end truss or a rake truss) that rests on the top plate of an end wall. This truss is usually built differently from regular trusses. Instead of having angled web pieces, these end
 Rolling roof trusses. The first truss you should nail in place is the one for the gable end. Then it’s just a matter of rolling the remaining trusses in place, setting them on their layout marks, and nailing them down. You can do this while standing on the walls or by working off a ladder. [Photo by Don Charles Blom, courtesy Fine Homebuilding magazine © The Taunton Press, Inc.]
Rolling roof trusses. The first truss you should nail in place is the one for the gable end. Then it’s just a matter of rolling the remaining trusses in place, setting them on their layout marks, and nailing them down. You can do this while standing on the walls or by working off a ladder. [Photo by Don Charles Blom, courtesy Fine Homebuilding magazine © The Taunton Press, Inc.]
![. . Spreading the trusses Подпись: Making gable-end notches. Whether you're installing trusses (see the photo below) or traditional rafters and ridge boards (see the photo above), the gable-end rafters require notches every 4 ft. to hold the lookout boards that support the barge rafter. Each lookout butts against the face of the closest inboard rafter, where it's nailed fast. [Top photo © Larry Haun; bottom photo © Roger Turk]](/img/1312/image389.gif)

trusses often have vertical webbing spaced 16 in. or 24 in. o. c. to allow for easy installation of sheathing or siding.
Some carpenters like to sheathe end trusses with OSB and even finish siding before raising them upright. Another option is to cut all the sheathing pieces on the ground, raise the truss, and then nail the precut sheathing in place. It is certainly easier to sheathe a truss on the ground, but it makes the truss substantially heavier and more difficult, even dangerous, to handle. If you do decide to sheathe the trusses before raising them, let the sheathing lap down below the ceiling joist chord by a couple of inches. The lap will be nailed to the top plates once the gable is raised upright. This helps ensure a strong union between the truss and the wall, which is especially important in windy areas.
Notches for lookouts are exceptions to the “never cut a truss” rule. Lookouts hold the barge rafters, which extend beyond the building line at each gable end to create a roof overhang (see the photos at right). Gable trusses are not self-supporting. They can be notched because they are nailed directly over a load-bearing wall. As a result, the entire joist chord of each a gable-end truss is fully supported.
It’s best to cut notches for 2×4 lookouts while the gable truss is still lying flat. For the first lookout, measure and mark 48 in. from the end of the truss tail. Cut a 2×4 notch (which is actually ІУ2 in. deep and ЗУ2 in. wide) below the first 48-in. mark and every 48 in. thereafter (see the illustration on p. 121). With the gutter board or fascia in place, 4-ft.-wide sheathing will fall on the lookouts.
CHOOSING NOT TO NOTCH. Some houses (especially in northern areas) are designed without gable-end overhangs so that more sunlight can get into the house. If this is how you plan to build a house, lookouts or notches are not necessary. Instead, furr out the rake board with 1 x lumber, so that the exterior siding tucks under it (see the illustration on p. 120).






Leave a reply