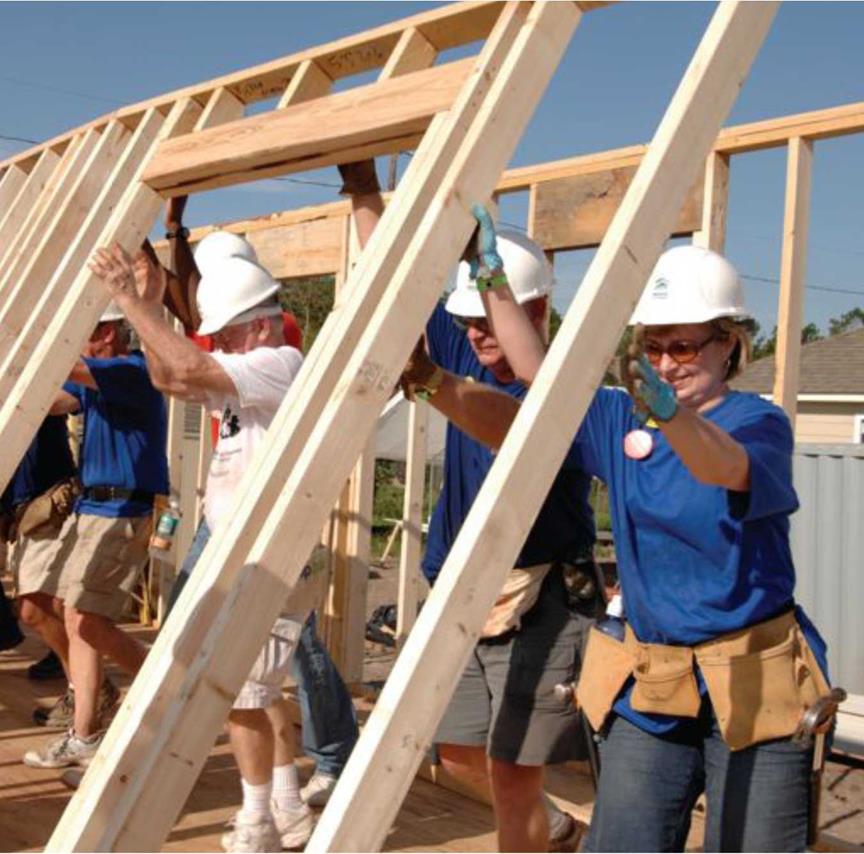FITTING SHEATHING
Sometimes a little extra persuasion is needed to unite tongue-and – groove sheathing panels. Have one person stand on the edge of the sheet and hold it flat and snug against the previous row of sheathing. Another person can lay a scrap of 2x (to protect the groove from damage) against the sheet and hit it with a sledgehammer. A couple of licks should bring the two sheets together. If not, check the edge for damage or for an obstruction that may be holding the two sheets apart.
Coax panels into place. A couple of good wallops with a sledge will usually seat even an ornery sheet of tongue-and-groove sheathing. [Photo by Don Charles Blom]

![FITTING SHEATHING Подпись: Modify cabinets for wheelchair access. Lower countertops and desk-type openings can make the kitchen much more accessible. [Photo by Steve Culpepper, courtesy Fine Homebuilding magazine © The Taunton Press, Inc.]](/img/1312/image249_0.gif)
Habitat
for Humanity6
HABITAT BUILDS BARRIER-FREE HOMES
Simple, single-story houses are not only less expensive to build but also lend themselves well to barrier-free (handicap-accessible) construction.
In addition to the obvious differences that relate to wheelchair accessibility—wider hallways and doorways, a ramp instead of a stairway at the entryway—many other smaller details help make these homes easier for their owners to use and enjoy.
The key to building or retrofitting a house for wheelchair accessibility is recognizing the modified reach of a seated person. You can start by raising the position of electrical outlets and lowering the height of light switches, closet poles, shelves, and countertops. These easily made alterations help make day-to-day life more convenient for someone in a wheelchair.
Bathrooms and kitchens require special attention. Plenty of strategically placed grab bars are important; place them around the toilet and in and around the tub/shower. Extra space in the bathroom—so a wheelchair can get in and maneuver around—is essential, too. In the kitchen, lowered stovetop, sink, and cabinets help make it possible for someone in a wheelchair to prepare and serve meals and clean up.
Recognizing the increasing need for barrier – free housing, the Knoxville, Tennessee, Habitat affiliate sponsored a contest to design an adaptable, inexpensive, barrier-free house.
Two designs were selected as winners; both are available to any affiliate through Habitat for Humanity International. With the leading edge of the baby-boom population already past 60, more and more of us may come to appreciate housing that’s flexible enough to adapt to our needs a s the years go by.
—Vincent Laurence
perimeter of the building and at joints between the sheets and 12 in. o. c. in the field (the middle of the sheets). It’s best to nail the sheets soon after laying them, especially in hot weather, so that the adhesive doesn’t have a chance to set before the sheet is pulled fast to the joists. If necessary, snap chalklines across the panels to show the joist locations for nailing.
An efficient method is to have one team lay sheets and tack them at their four corners, then have another team follow behind, nailing off the sheets completely. In many areas of the country, carpenters use rough-coated, hot – dipped galvanized nails or nails with grooves cut in them (ring-shank nails) to ensure that the sheathing stays firmly secured to the joists.
|
|
|
|







Leave a reply