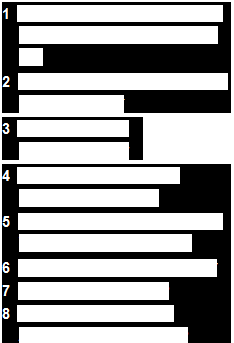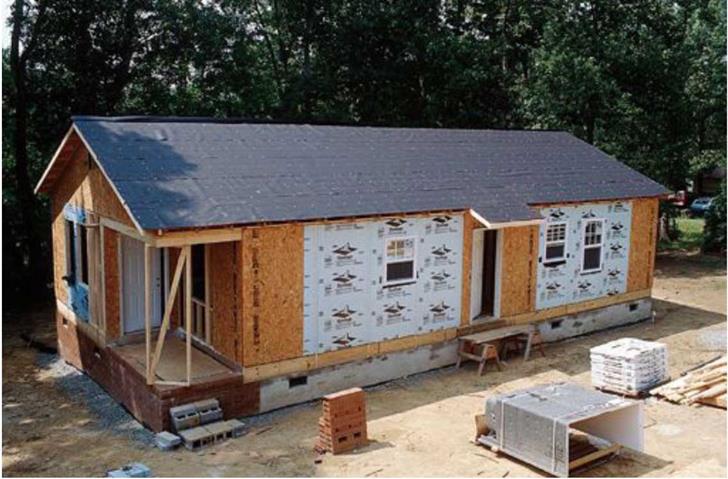CLOSING IN
Windows, Doors, Siding, and Exterior Trim
Each phase of a homebuilding project offers a new set of challenges and rewards, but the work that we do in this chapter is especially exciting. The big, stick-framed box we’ve built is about to receive a beautiful skin, with windows and doors added to make it weatherproof. By the time we’ve finished the tasks in this chapter, the house will show off its finished exterior appearance. And with the inside protected from the elements, we are free to take on all the interior work ahead.
As I mentioned in Chapter 4, it’s common practice in some parts of the country to sheathe wood-framed walls before they are raised rather than after. In other areas, sheathing is eliminated and diagonal steel or wood braces are installed to help walls resist shear forces. Certain types of exterior siding (such as fiber cement or sheets of T1-11 siding) can sometimes be nailed directly to the studs and do not require sheathing underneath.
Before we nail on the siding, we are sheathing this house with two materials that share the same ‘A-in. thickness. Structural wood panels (oriented strand board, or OSB) are used in the corners, where they provide necessary shear strength. To cover the framing between the OSB panels, rigid foam insulation board is fastened against the studs and plates. Lighter and less expensive than wood panels, rigid foam sheets are easy to handle, cut, and install. Their insulating value improves the home’s energy performance, augmenting the R-value of the fiberglass batts installed between the studs.

 We won’t make much sawdust in this chapter. Instead, we’ll learn which tools and techniques are needed to install vinyl siding and prefinished aluminum coil stock. This plastic and sheet-metal exterior is quite different from the redwood siding and trim I used earlier in my construction career. Depending
We won’t make much sawdust in this chapter. Instead, we’ll learn which tools and techniques are needed to install vinyl siding and prefinished aluminum coil stock. This plastic and sheet-metal exterior is quite different from the redwood siding and trim I used earlier in my construction career. Depending
|
on your budget, your personal preferences, and local availability, there are many siding and trim possibilities. Out West, where I’ve done the most building, fiber-cement siding is often used; it has been installed on quite a few Habitat houses in western states. There are other affordable, low-maintenance siding options to consider, too. A few of them are described briefly on pp. 162—163.







Leave a reply