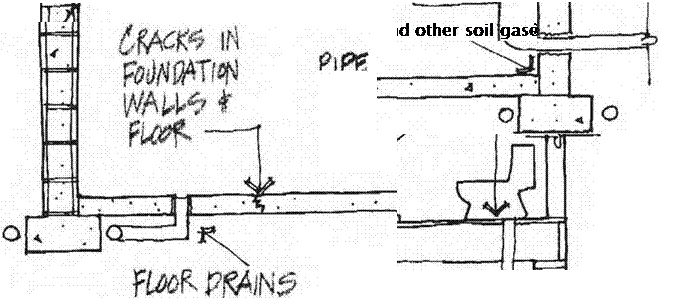Water Vapor Infiltration
The infiltration of water vapor as a soil gas is a common problem that may be due to several conditions, including high water tables, underground springs, or hardpan soils that cause excess water to remain at the surface. Certain soils hold moisture so that, instead of percolating through the soil, water vapor evaporates and travels upwards. Even with proper perimeter drainage around the building, which will take care of flowing water, this residual water vapor maybe sufficient to cause damage.
Soil Gas Mitigation and Prevention
Foundation detailing and design affect the amount of soil gases that will accumulate in a building if they are present in the soil. The basement is the most vulnerable to radon and other soil gas seepage because it has the largest surface area in contact with the soil. Crawl spaces under buildings, especially unvented ones, can concentrate these gases. The gas is easily transferred to the living space if there is not an effective air barrier separating the living space from the soil under the crawl space. A slab-on-grade can form an effective barrier against soil gas, but any cracks, joints, or penetrations in the slab will create routes for soil gas to enter. Where elevated soil gas levels are suspected, clay-based and other types of permeable floor systems that come into direct contact with the ground are not recommended without supplementary controls.
Methods of Soil Gas Mitigation
The EPA conducts radon mitigation training programs for contractors. State offices can provide you with the names of contractors who have been trained and qualified under the EPAs Radon Contractor Proficiency
Program. Contractors who understand radon mitigation will have a basis for understanding any type of soil gas mitigation. A good strategy for soil gas mitigation consists of the following three components:
• Blockage of all potential entry routes: Concrete slabs and basement walls must be properly reinforced to minimize cracking. (Refer to Division з for information on concrete reinforcement.) Cracking in concrete floors is a common occurrence. Cold joints and expansion joints help control where cracking will occur so it can be more easily and reliably sealed. Plumbing penetrations must be sealed with a flexible caulk. (Refer to recommended caulking materials in this chapter.) Special barrier sheeting placed under the slab or over the soil in the crawl space will further block soil gas from entering. Basement walls must be thoroughly parged. Concrete floor slabs and block or poured concrete walls can by coated with AFM Safecoat DynoSeal or another low-emissions flexible membrane to further seal cracks and joints.
• Prevention of negative pressurization of the building envelope: A home that has lower air pressure than the surrounding outside environment will be negatively pressurized. This creates a vacuum that will suck air and soil gases into the building wherever there happens to be a route of entry, including tiny cracks in the slab, crawl space soil barrier, or basement walls. To prevent negative pressurization, it is important to provide sources for the controlled supply of outside air into the home to replace the air lost through the operation of various appliances such as exhaust fans and clothes dryers. Creating a condition
|
гттмтт 4 J cjNT* "ЧЬ |
|
.fto*2v |
|
-*•*, eot,* і!£*? |
 |
where there is a slight positive pressurization can be an effective means of reducing levels of radon and other soil gases. Strategies for providing proper pressurization are discussed in Division 15.
• Collection of soil gas from under the building envelope and redirection away from the building: There are several methods for accomplishing this task. Professional Discount Supply is a company that specializes in radon mitigation sup
plies. Many of these same materials are applicable to all soil gas mitigation.
You may want to include the following collection methods in your specifications, along with instructions for proper installation of barriers and sealants:
Method 1: A 4-inch layer of aggregate is placed under the building envelope. A 4-inch-diameter perforated pipe is laid in the






Leave a reply